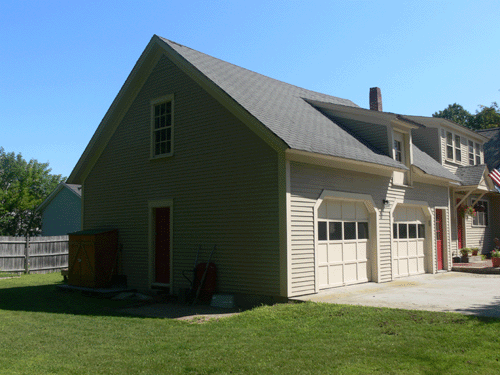

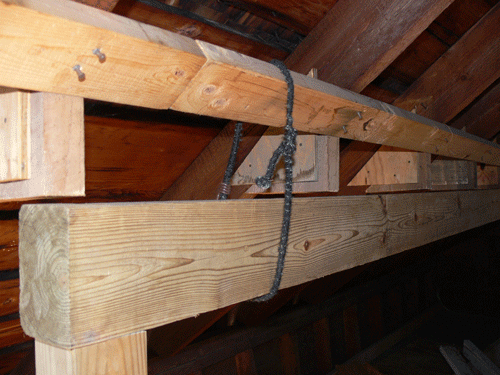
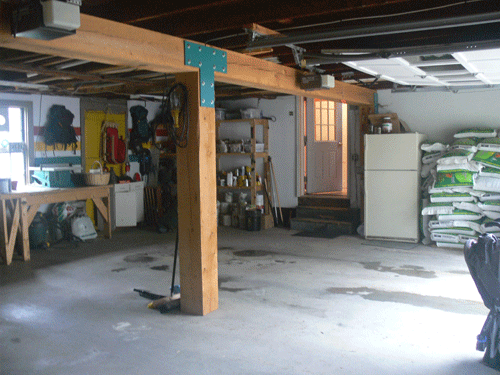
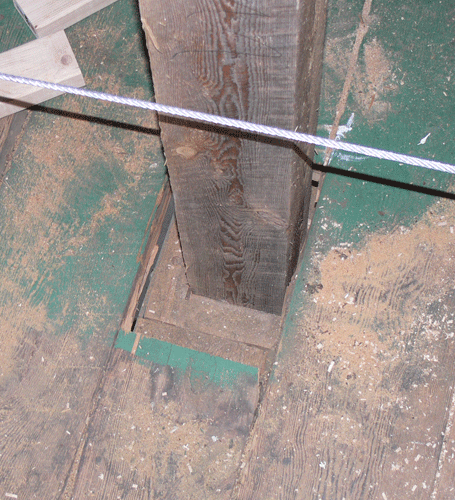
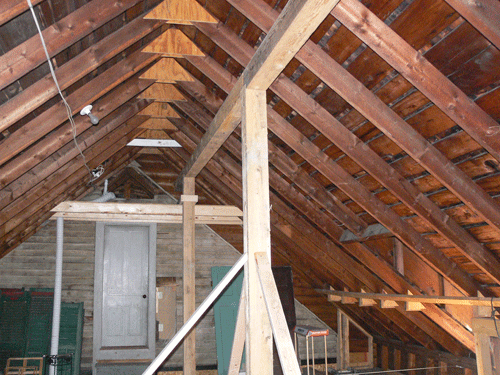

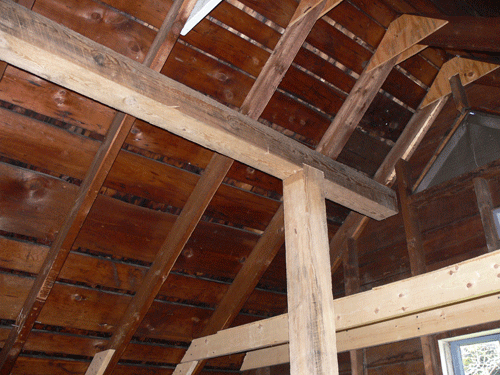
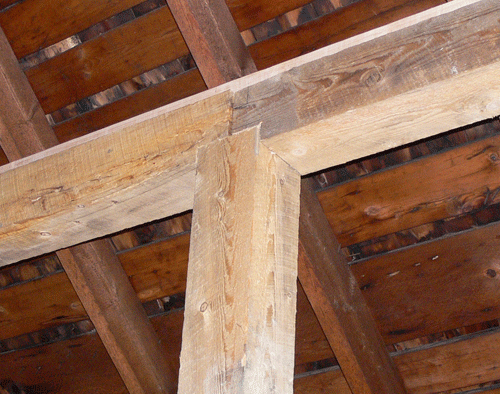
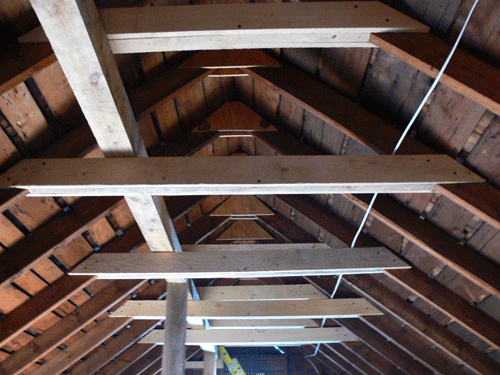
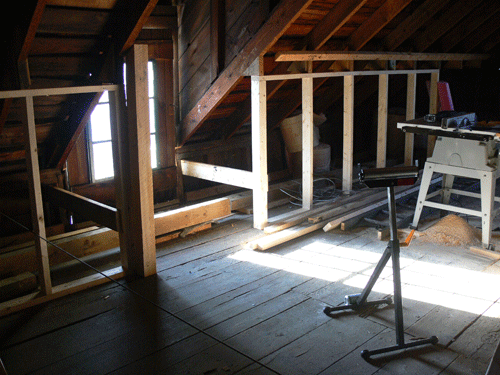
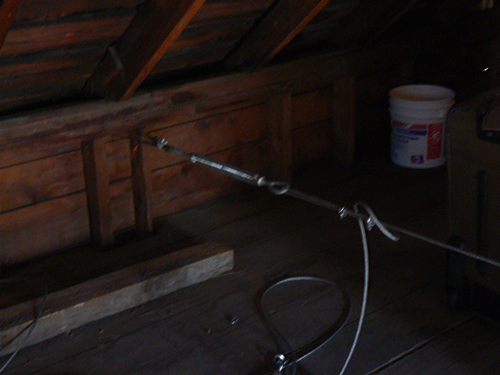
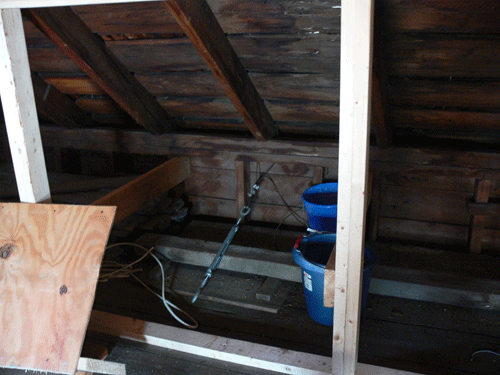
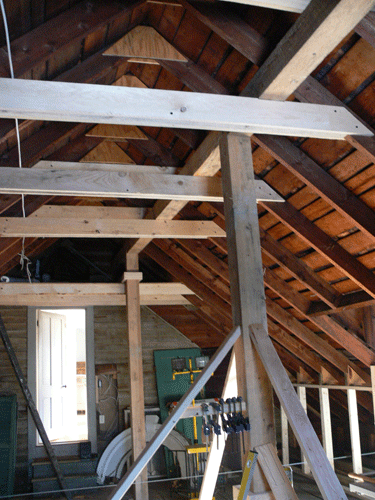
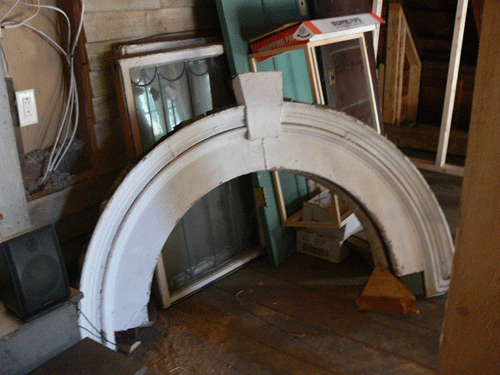
38 Elm Street
Barn Renovation
Above the garage in the building, is a large empty, uninsulated, unfinished room with a very leaky roof (despite a certain former owner's affermation that it would last 15 years...). Well we're having standing seam put on this, and fully intend on renovating this space (yes, we're gluttons) for hobby/craft space purposes. Before the roof goes on though, we had to correct some significant structural problems.
The buidling is balooning above the second floor; it was not constructed properly and the weight of the roof and it's structure is simply pushing the walls out. It was cabled at one time, but those were cut, and it looks like a series of half hearted and poorly designed attempts at correcting the problem were applied.
| It's hard to see in this shot, but the center of the top floor (near the window) is ballooning out. |  |
| This is with the previous owners' gear. You can see the clear lack of necessary structure in the space. |  |
| We re-connected new cables, and have slowly been winching in the walls. How much? Well they almost look straight outside, and this goofy attempt at a knee wall, which was tight, is now floating, with at least a 1/2 inch gap between the shoes and the 4x6 beam you see here. Why they didn't winch in the walls before constructing this, I have no idea. We're going to rip this out and redo it as well. |  |
| What was done properly was this 10x10 hemlock post and beam set up on the ground floor of the garage. It was put in place to strengthen the structure, which it does nicely, and we'll use it as the basis of the upstairs structure. Sadly, due to the placement of the door, it's off center about 3 feet. |  |
| We cut right through the double floor, and set our new 6x6 hemlock posts right on top of the 10x10's underneath. |  |
| We then set these hemlock 6x6 posts and beams down the length of the second floor of the barn. Thankfully we have good friends, and we couldn't have done it without Steve Benasch and Jason Nash! |  |
| The 2x4 braces are temporary, and will be removed after we're done and the weight settles. |  |
| We notched the posts and beams; the top of each post has a two inch wide channel along the beam axis, and each beam has a similar "tooth" that locks in in place. |  |
| Same where these two meet on the central post. |  |
| Next up was running a bunch of cross ties, s |  |
| And a knee wall |  |
| Here is a shot of the cable that was holding in the side walls |  |
| and the released turnbucke |  |
| another shot of the cross ties |  |
| and a reclaimed window from Dartmouth wee'll use on the walls |  |