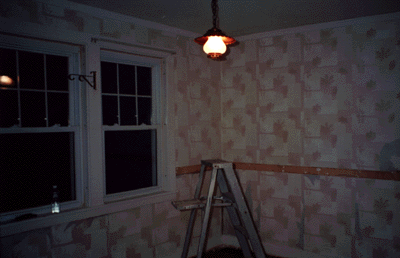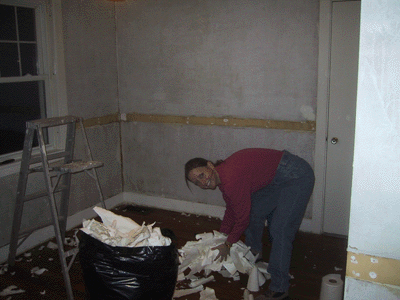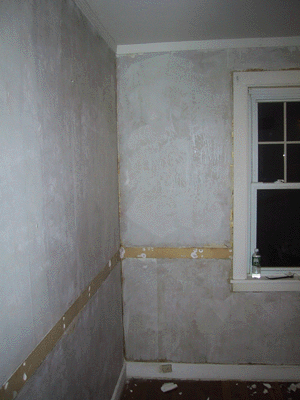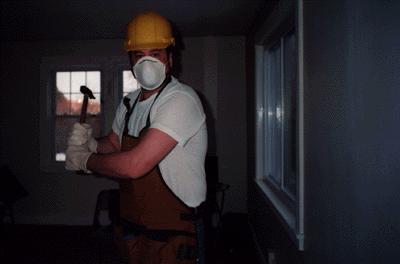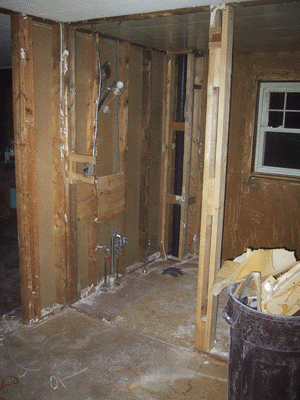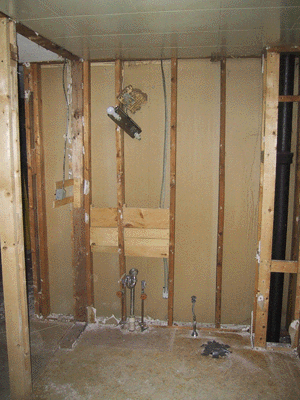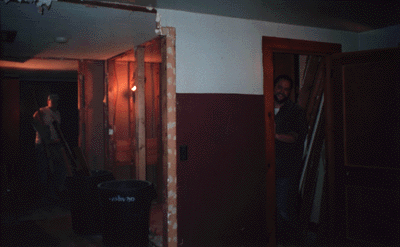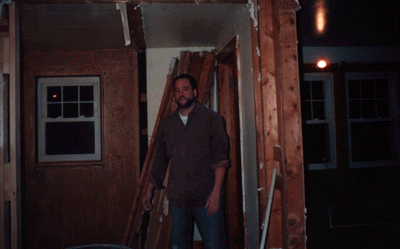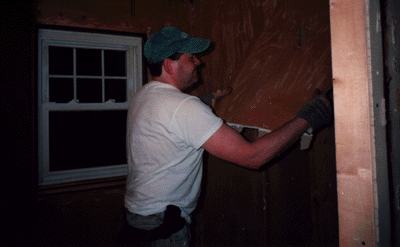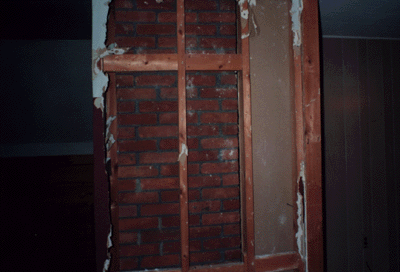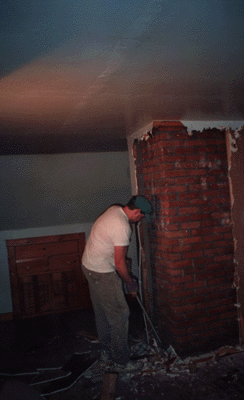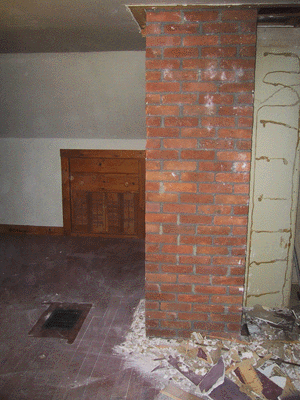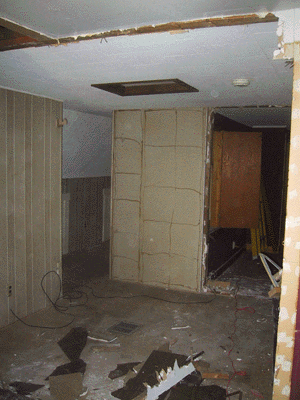|
Here's the dining room
as it looked at first (less the chair rail) |
|
Karen spent about 5
hours removing the old chair rail and the first layer of wallpaper. |
|
One layer of wallpaper
down, one to go! we hope to have this room painted by Monday. |
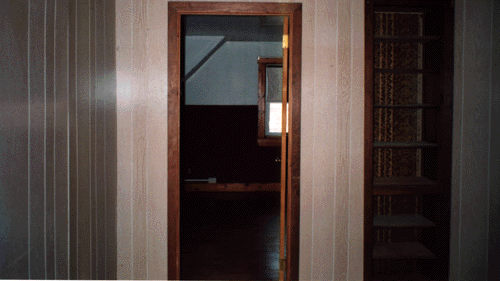 |
Before we started, here's
looking into the Master Bedroom on the 2nd floor. The brick chimney that
you will see in a minute was behind that built in shelving thingy to the
right of the door. |
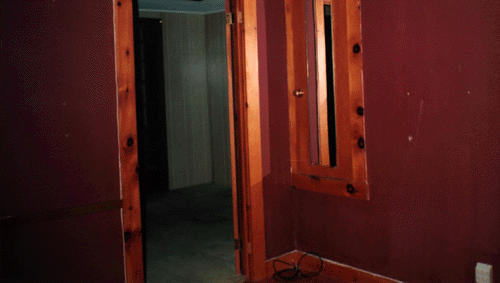 |
Also a pre-demolition
shot, here's the office area. We plan on removing the doorway, and opening
the whole area up. |
|
'ere we go, 'ere we
go, 'ere we go! |
|
Brother Jim Garbo came
to help, and we were able to rip out the old bathroom to stud wall. The
office area is just on the other side of that wall. That standing stud is
the old wall, the new one will be past the existing stud work on the left. |
|
Here's a close up of
the old bathroom. The stud still showing is the old wall line, the new one
will be another 16 inches or so farther out. |
|
Demoliton in process!. |
|
Demoliton in process! |
|
Demoliton in process! |
|
Upstairs demolition
didn't stop there though. We realized that we can enlarge the bathroom more
than we thought, and in doing so, we had to remove another doorway. As the
walls came down we found that the fireplace was brick, and we are going
to leave it exposed into the master bedroom. On the other side, we will
be framing in a new closet to replace the one lost to the bathroom's new
footprint (8 x 9). The doorway that led into the master bedroom is now history! |
|
Demoliton in process! |
|
The aftermath. |
|
This is looking back
towards the staircase. That wall in front of us is the back of the staircase,
which we will be removing. We intend to remove that wall, and the long one
on the left; replacing them with a 36" built in bookcase and a banister,
respectfully. The opening on the right is the office area, and we may or
may not pull down that wall along the staircase as well. |
Brought to you by Ho' and Garbo TV (HGTV)
