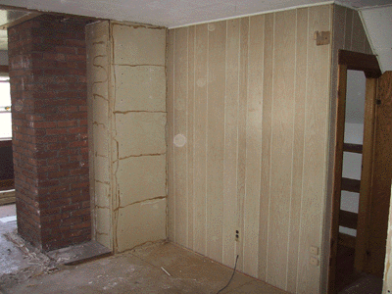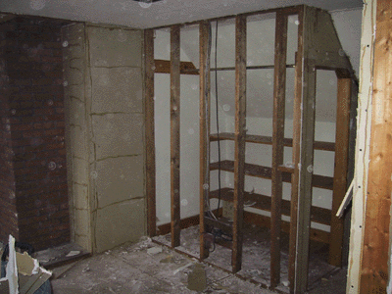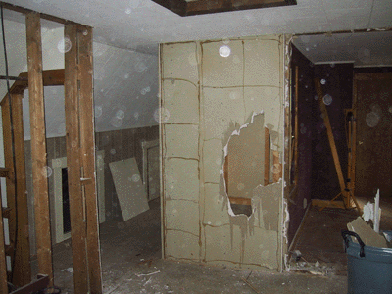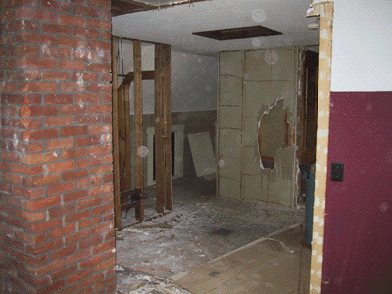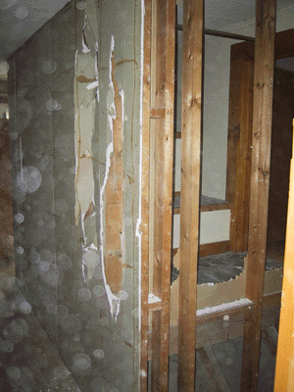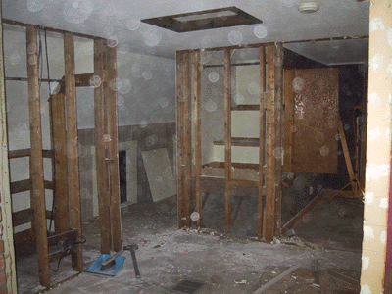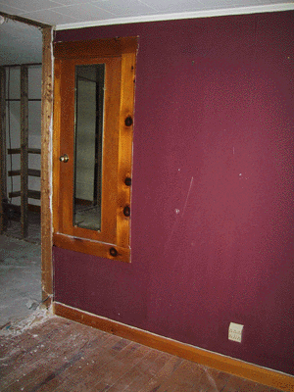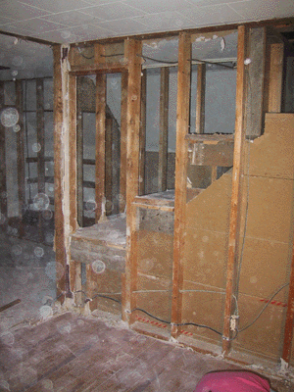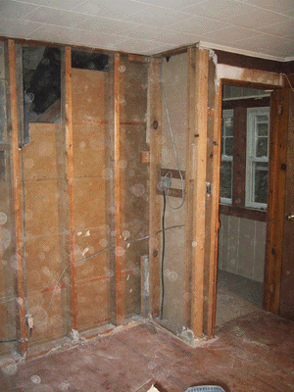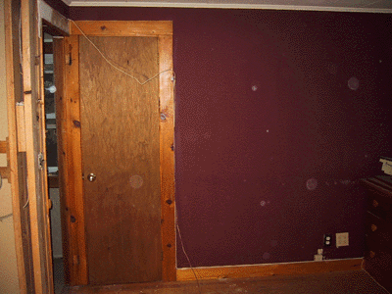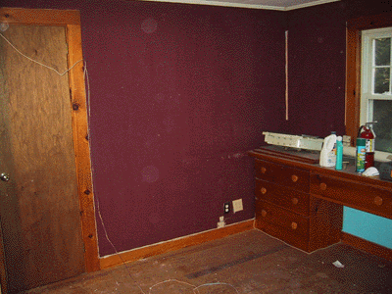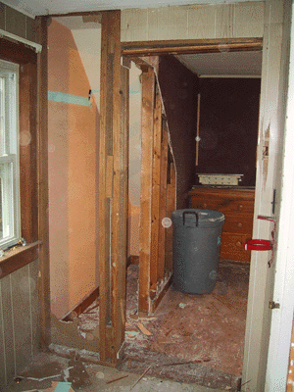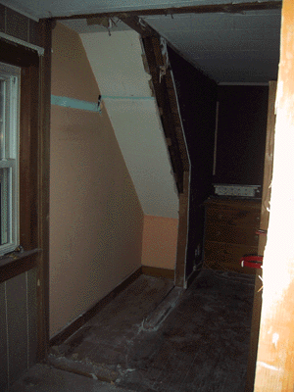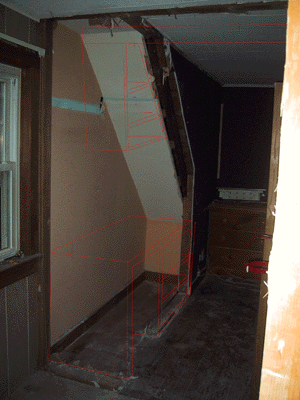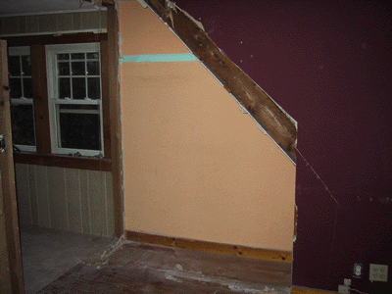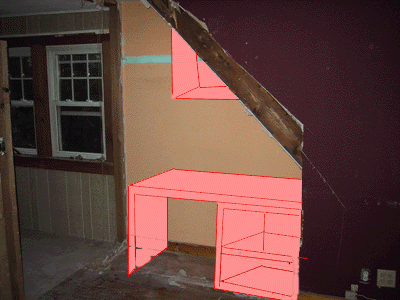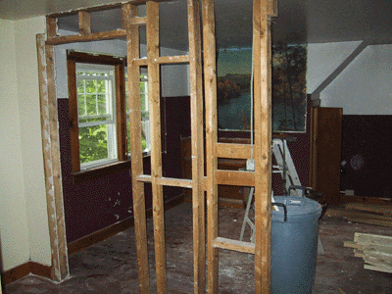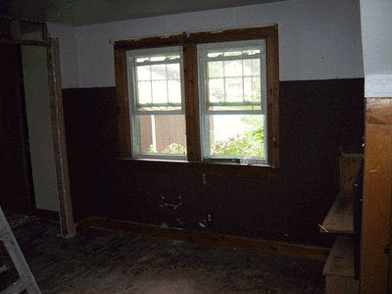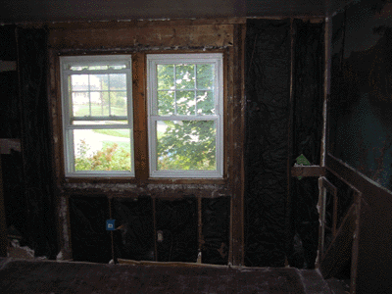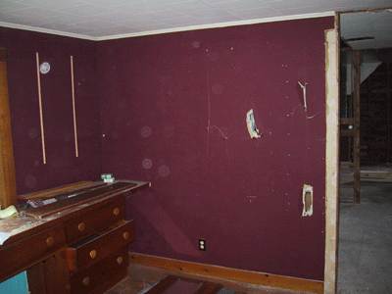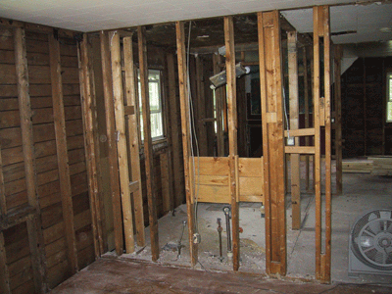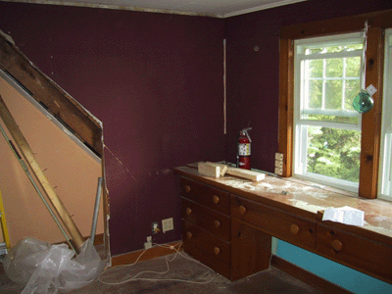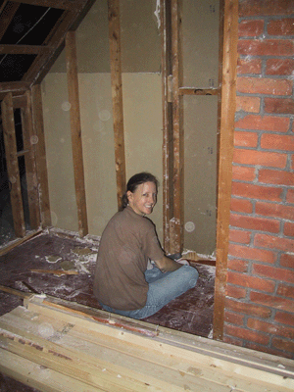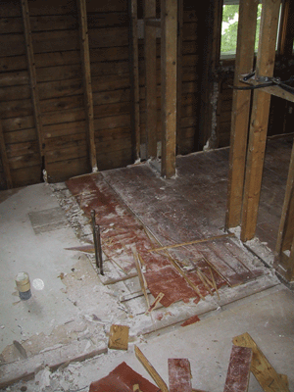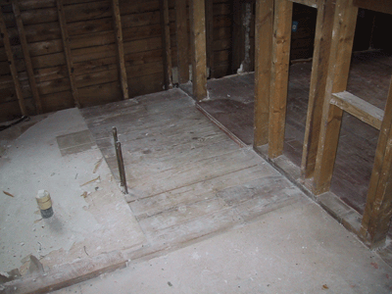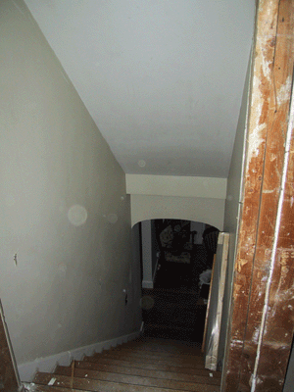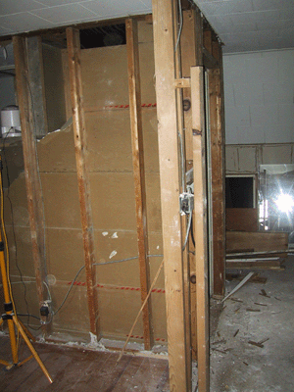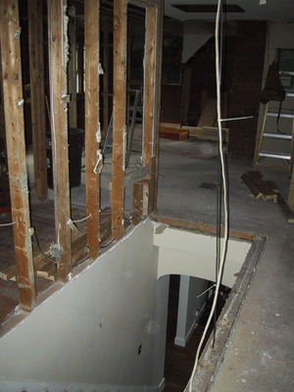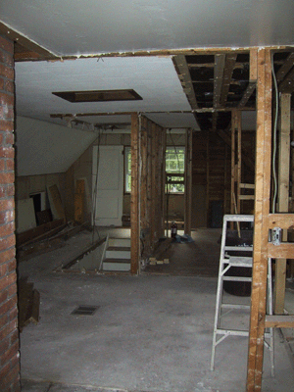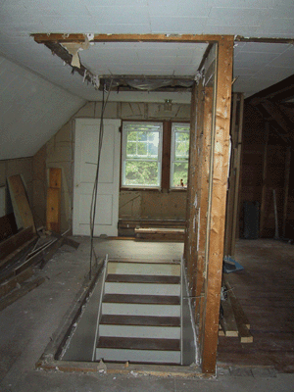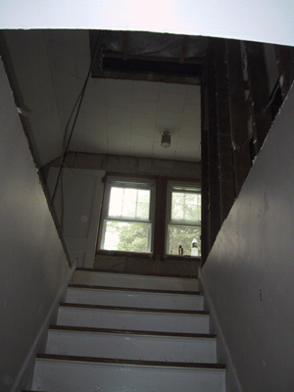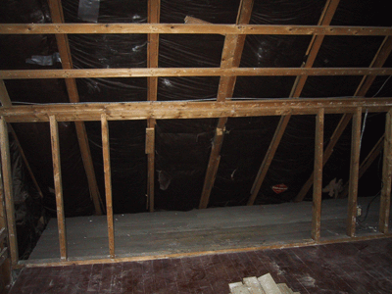|
This closet, while
large, was not designed for easy access. Besides that, the paneling has
to go! |
|
Sans sheet rock, you
can see what we meant about access. The garment bar runs the length of closet,
but the door was on the side. Karen wants mirrored sliders on the long wall. |
|
We started in on the
walls around the staircase. |
|
|
|
This is looking along
the south side wall. We've already torn up the east wall, and cut into the
storage space that was in there. |
|
When we were done for
the day, we had a lot of plaster pulled down from the closet and the stairway
walls. |
|
The old office wall
along the staircase. |
|
ls now gutted. |
|
We stopped here for
the night as we still need to put up plastic downs stairs for dust control.
You probably notice all the spots on the pictures - its not a dirty lens,
but plaster dust in the air caught by the flash! |
|
Back to the office,
this closet was created when the dormer was put on. As such, it has a sloped
ceiling, and is of an unusual shape. |
|
We are going to keep
the cabinetry under the windows, though. |
|
This is looking back
into the office from the top of the stairs. The sheet rock is down around
the closet, and we're working on the studs. |
|
Gutted and cleaned up.
You can see the sloped ceiling, and how this closet wasn't that useful. |
|
Our plans are to build
in a desk and bookcases in the space. if you look closely, we've penciled
in a rough design in red. |
|
The old closet view
from the office proper. Those two windows are at the top of the staircase.
Having the entire space opened up will aid in providing natural light to
the entire upstairs. |
|
Again, we're thinking
about building in a desk and shelves in this space - note that this is neither
a finished drawing or to scale. |
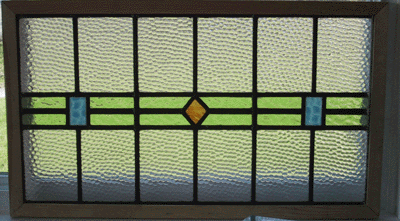 |
We got this english
stained glass window off of EBAY, and we're going to build it into the bathroom. |
|
The upstairs bedroom
had this "mural" and built in book case along the dormer wall. |
|
We removed the last
of the sheetrock from between the bathroom and bedroom. |
|
We were just going to
cover the walls with new sheetrock, but as we have decided to redo the wiring
upstairs, as well as the fact that the existing finish work consisted of
a mixed bag of wallpaper and paint, it has to go. |
|
After pulling down the
sheetrock, we've now decided that we need to replace the insulation as well.
How the project grows, and the budget shrinks! |
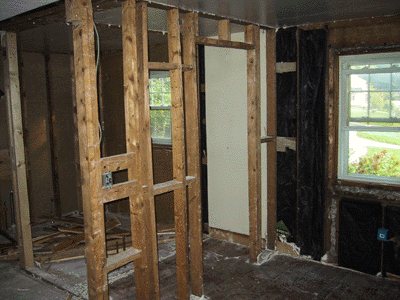 |
We have also decided
to replace the bathroom window with a larger one. |
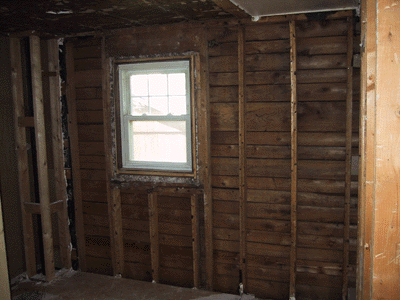 |
Here's that bathroom
wall after yanking the sheetrock and insulation. (16 June 2003) |
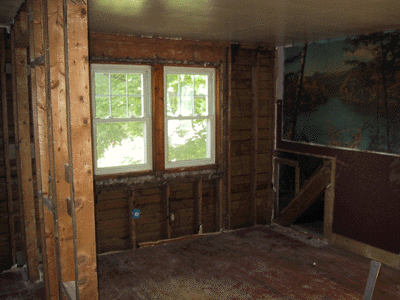 |
And the bedroom wall.
The one piece of sheetrock with the mural is staying; in order for the wall
to be flat we'll need it underneath the new wallboard. (16 June 2003) |
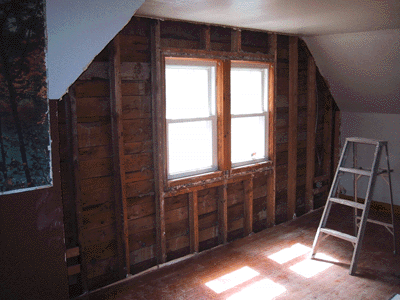 |
This is a wall we haven't
shown; stripped and with the insulation pulled out. (16 June 2003) |
 |
After all the demolition
we had to build something, so we threw together this work bench made 100%
of materials that we pulled off the walls. This will make life easier once
we get started building. |
|
Here's one of the remaining
interior walls, the one between the bathroom and office. Note that the large
counter/desk top is made out of two pine planks that run the length of the
room! (28 June 2003) |
|
See ya! That wall's
history. (28 June 2003) |
|
This is the other side
of the office. (28 June 2003) |
|
And now it's gutted
as well. (28 June 2003) |
|
Karen chips away at
the baseboards. They were put in the "old" style, before the flooring,
not after, so they are a bear to remove. (28 June 2003) |
|
The old closet floor
was nice wood, and I hated to pull it, but it's got to go! We're putting
in heated tile. (28 June 2003) |
|
Like most things in
the upstairs, it's history! (28 June 2003) |
|
After our house guest
left, we were ready to finally take down the stair case enclosure! (12 July
2003) |
|
Here's a view of one
of the remaining walls. (12 July 2003) |
|
And the after. The studs
on the left are in place until we pull the electric and build a new wall
for the new bathroom. (12 July 2003) |
|
This is looking back
from the bedroom, you can see how open the upstairs will be when we're done.
(12 July 2003) |
|
The windows provide
a lot of lite, now that the it's opened up. (12 July 2003) |
|
(12 July 2003) |
|
We origionally had decided
to keep the built in, but realized that it was not really that usable, so
we took it out. In its place we are going to put in shelving under the eaves.(12
July 2003) |
| Ok, that's
it! Phase 2.I, Demolition is over! Now we begin Phase
III.1 - Construction! |
Brought to you by Ho' and Garbo TV (HGTV)
