Brought to you by Ho' and Garbo TV (HGTV)
Phase III.1 Construction!
We're finally ready to start construction upstairs.
Brought to you by Ho' and Garbo TV (HGTV)
Phase III.1 Construction!
We're finally ready to start construction upstairs.
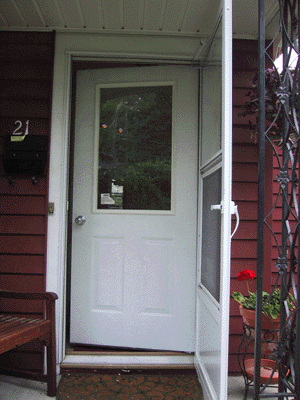 |
Here's our front door from the outside. This is the old window, and the door with a single coat of primer. (22 July 2003) |
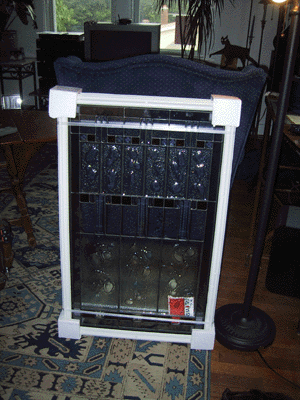
|
We were able to get a perfect replacement window. This is called Sonoma Art glass, and it literally popped straight in. Note that this is triple pane; the art glass is sandwiched between two panes of regular glass. (22 July 2003) |
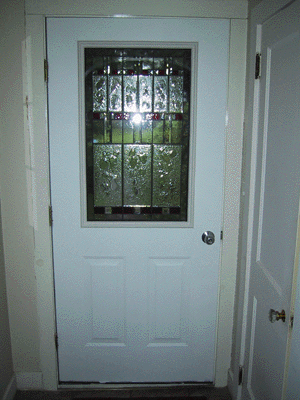 |
And here it is installed, an the door with a single finish coat. We've had a rainy few days, so we will take another picture once the clouds move away. (22 July 2003) |
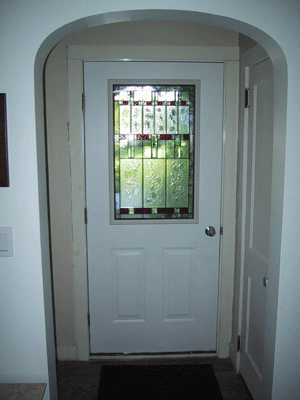 |
This picture is a little better, it at least gives you the idea of how nice the window looks. (26 July 2003) |
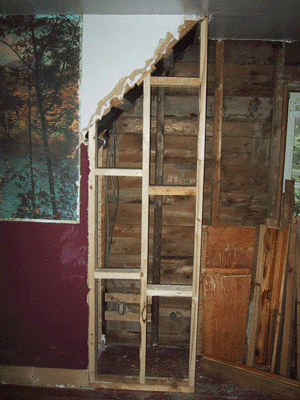 |
We started framing with this small wall in the bedroom. This is a small storage space; we are planning on putting the headboard against this wall, and using the storage space for bed linens.(25 July 2003) |
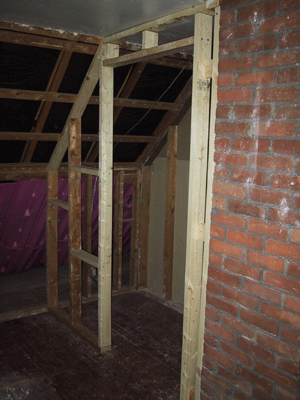 |
The next wall to get framed was the new closet in the master bedroom. .(25 July 2003) |
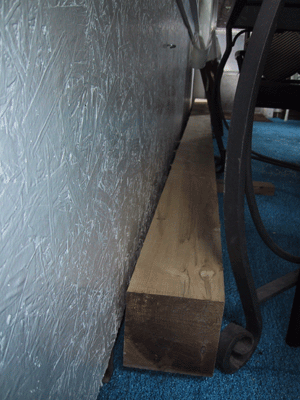 |
This is sort of hard to see, but this 6"x6"x16' hemlock beam arrived today. It's tucked away on the porch until I can get some help to move it! (25 July 2003) |
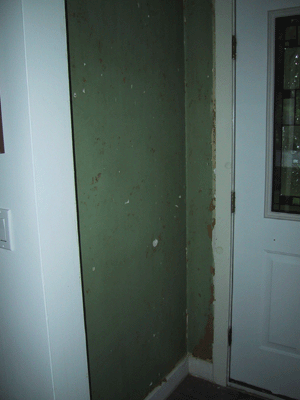 |
Now with the new door, Karen started on the entry way. Again ,it was a combination of paint and wall paper. (26 July 2003) |
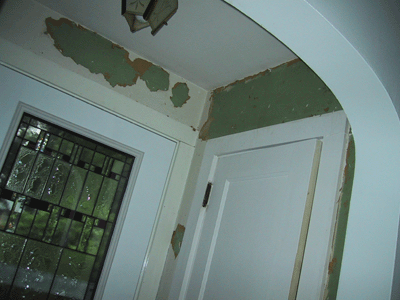 |
It takes a lot to scrape this stuff off! (26 July 2003) |
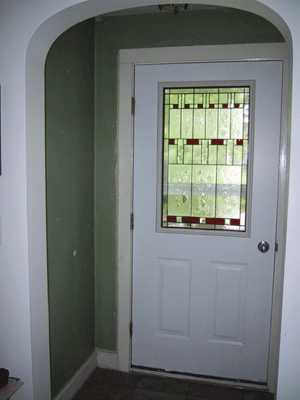 |
Karen got it all scraped off to the original green paint. (26 July 2003) |
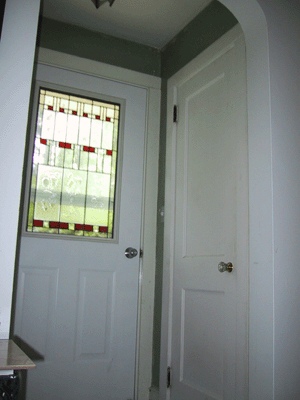 |
Even the awkward tight spaces.(26 July 2003) |
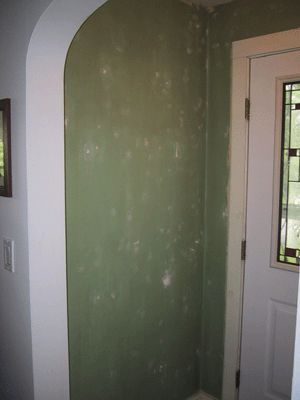 |
Karen has scraped, filled, sanded, filled, sanded, and washed the entry wall. Now it is ready to prime. (2 August 2003) |
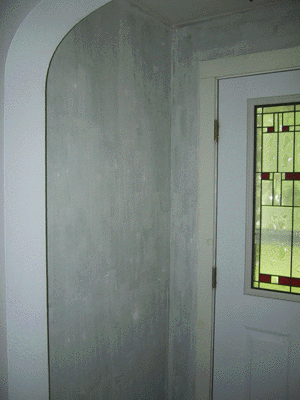 |
Here's the wall with the first coat of light primer (4 August 2003) |
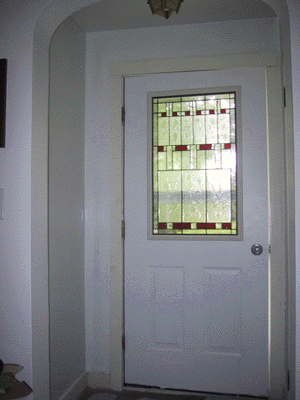 |
And with the first coat of final paint. It needed a little more fill, a light sand, and at least two more final coats. (2 August 2003) |
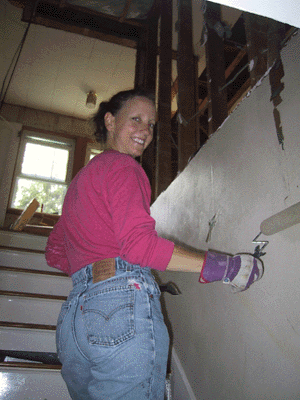 |
Karen loves stripping wall paper so much, she started immediately on what was left of the stair case. (4 August 2003) |
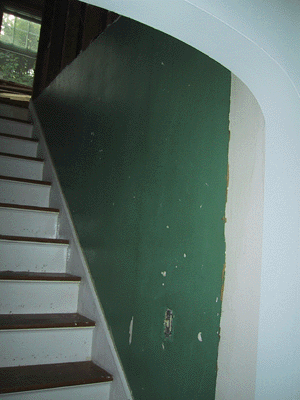 |
And she's getting good too - this took her less than 2 hours!. (4 August 2003) |
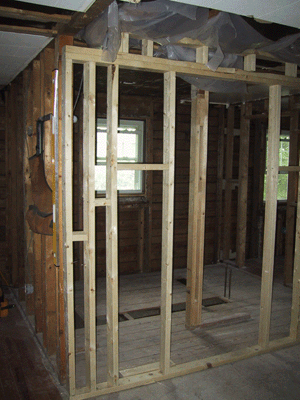 |
Upstairs we framed in the main bathroom wall. (26 July 2003) |
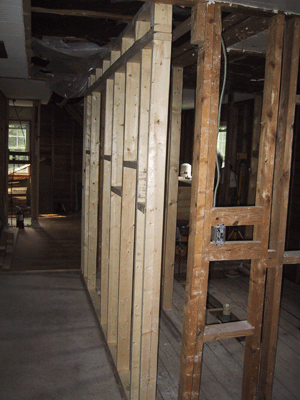 |
This was a bear, as it will not only be a quasi-load bearing wall, but will anchor one end of that 6"x 6" beam.! (26 July 2003) |
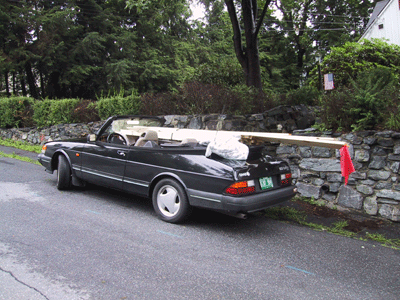 |
People wondered how we get our lumber home..(2 August 2003) |
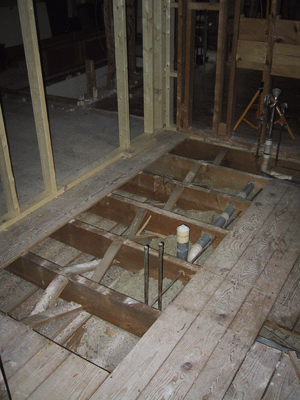 |
The floor is torn up for plumbing work. (2 August 2003) |
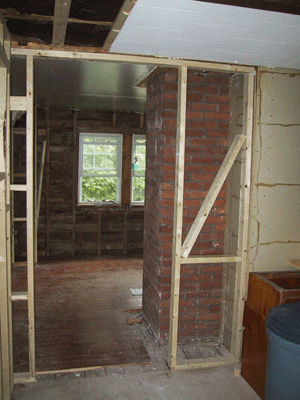 |
Here's where the double French doors will go. We are exploring the idea of another stained glass window next to them, by the brick. (2 August 2003) |
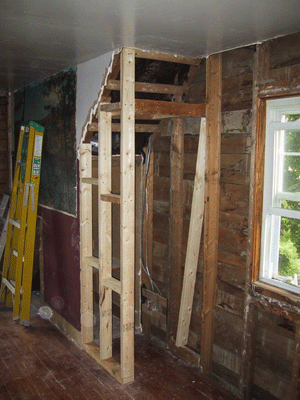 |
This closet space is ready to be closed off. (2 August 2003) |
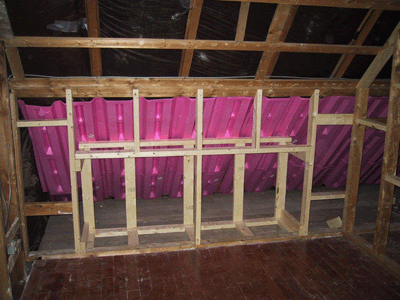 |
This floor level, under eve storage will be perfect for shoes. (2 August 2003) |
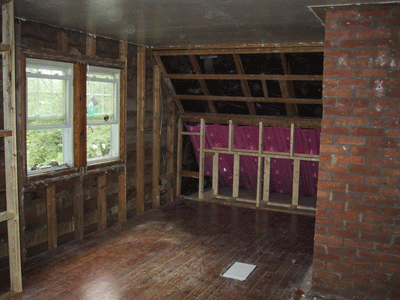 |
Looking into the bedroom from the bathroom doorway. (2 August 2003) |
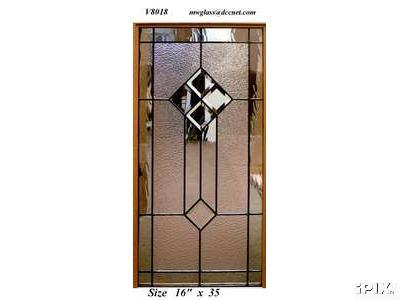 |
We got this window on EBAY to go in the wall next to the French Doors. (4 August 2003) |
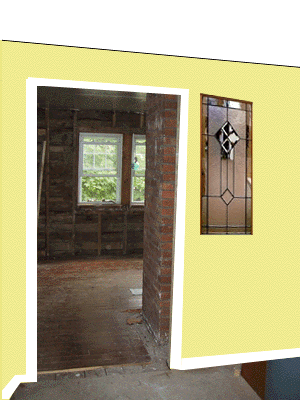 |
We figure it will look something like this. (4 August 2003) |
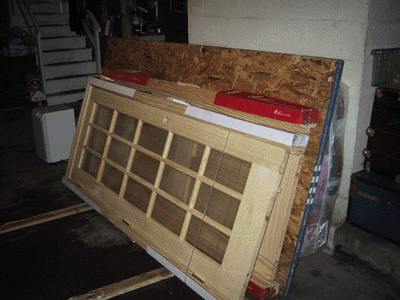 |
The Home Depot delivered today, bring us our doors and insulation. Here is the 15 pane door that will go between the bathroom and bedroom; behind it is the solid pine door for the closet.. (11 August 2003) |
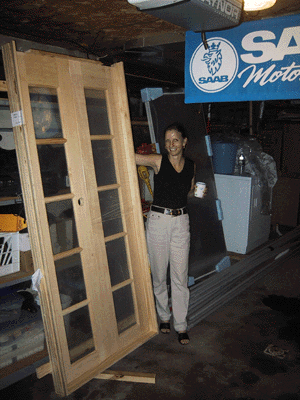 |
These are the double french glass doors that will go between the bedroom and the rest of the upstairs. They're small, but will most likely be open all of the time. (11 August 2003) |
copyright 2003 garbo.org