Brought to you by Ho' and Garbo TV (HGTV)
Phase III.2 Construction Continued!
Now we're going full bore!
Brought to you by Ho' and Garbo TV (HGTV)
Phase III.2 Construction Continued!
Now we're going full bore!
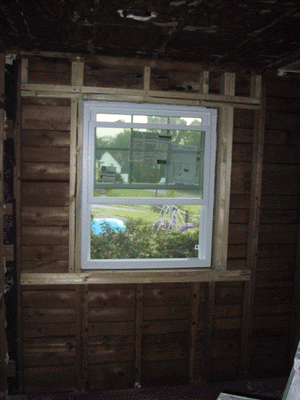 |
The new bathroom window was installed yesterday. (22 August 2003) |
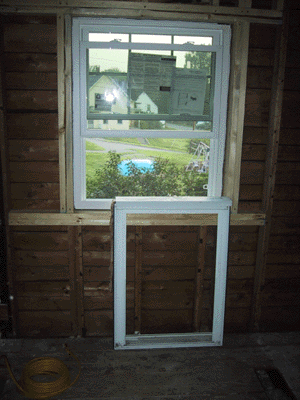
|
Here is the old window frame below the new window. You can clearly see the difference in size.. (22 August 2003) |
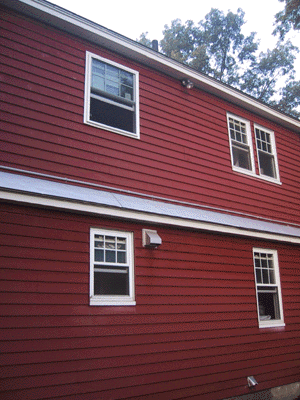 |
We were initially afraid that the new window would look odd in comparision to the others, but as it turns out it doesn't look bad at all. This was a contracted job, as we had neither the ladders or skills to deal with aluminum siding. (22 August 2003) |
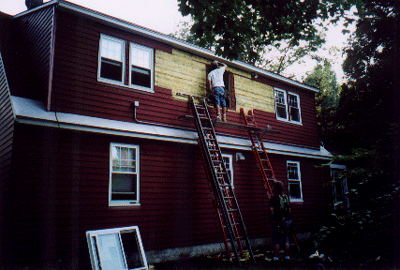 |
And I think you can see why. (5 January 2004) |
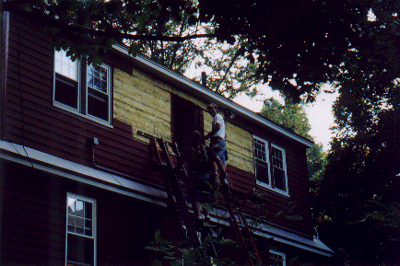 |
It was worth every penny to have these guys do the siding work. (5 January 2004) |
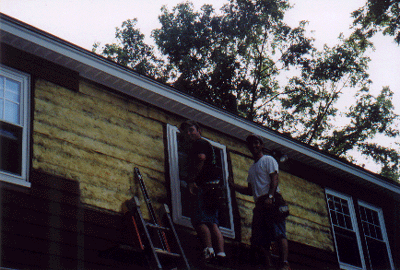 |
(5 January 2004) |
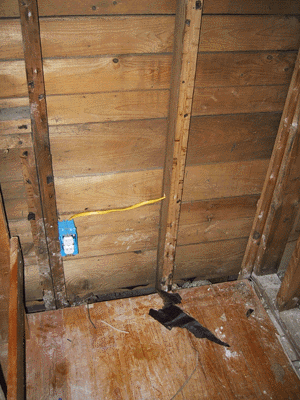 |
Elsewhere, with Brother Jim's help, we started rewiring the upstairs! Here's the first new outlet. (22 August 2003) |
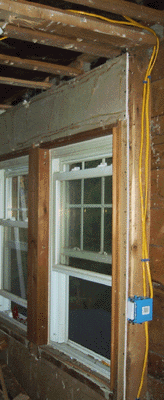 |
We've continued wiring the upstairs; here a new three way switch will run the recessed lights above the stairs. (27 August 2003) |
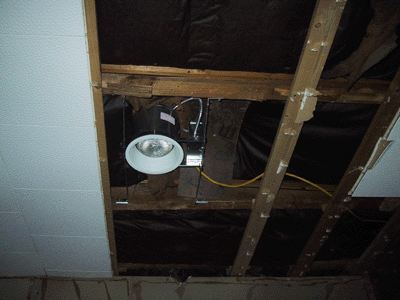 |
And here is the first of the recessed lights above the stairs. There will eventually be three of them, we wired this one up as a test, and it works. (27 August 2003) |
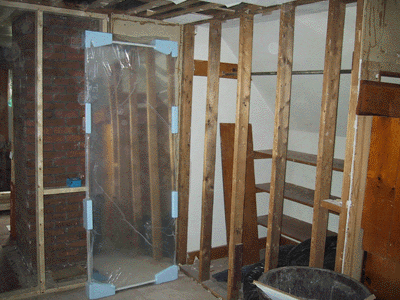 |
Here's the closet door, and the wall where it's going to get installed (2 September 2003) |
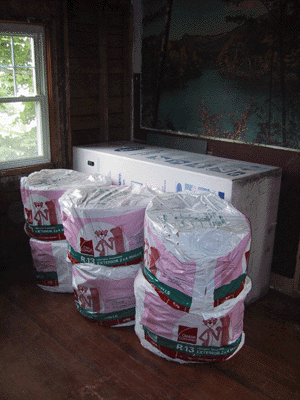 |
The tub arrived (in the large box), and we've moved the insulation upstairs. (2 September 2003) |
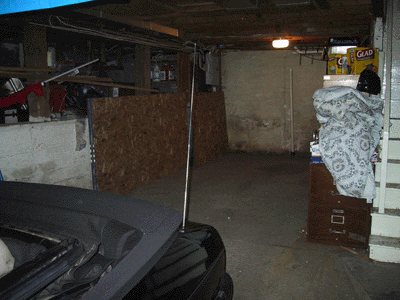 |
Our garage really does fit two cars, as we cleaned out the "back" bay and got the Saab to fit. (2 September 2003) |
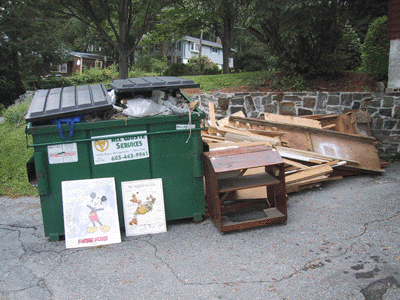 |
Dumpster number 6! We should get this junk hauled away over the next day or so. (2 September 2003) |
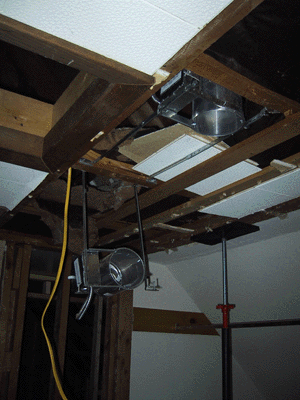 |
We've started to install the recessed lighting above Karen's catwalk..(3 September 2003) |
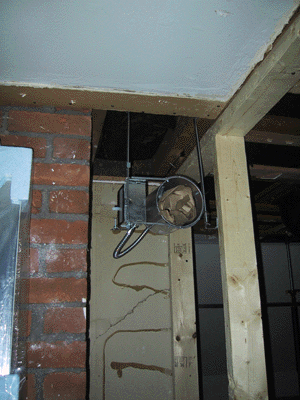 |
This one is going up and behind the leaded glass window. (3 September 2003) |
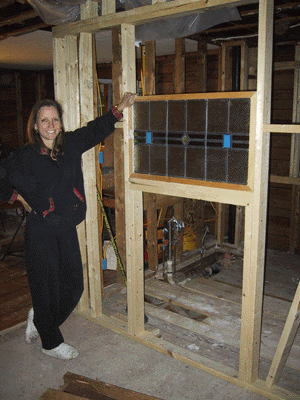 |
Now that our tub is here and we know it will fit the doorway, we can close up the wall. Here we're finishing up the framing for the stained glass window in the bathroom. Note that we're working so late, Karen's already in her jammies!. (4 September 2003) |
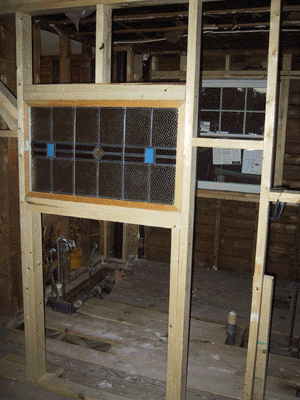 |
The stained glass window in place. We're not going to put it in for real until the big beam is set, just incase. We also need to sand a little off the window frame, it is a perfect, tight fit, and we're thinking a little play might be a good idea.. (4 September 2003) |
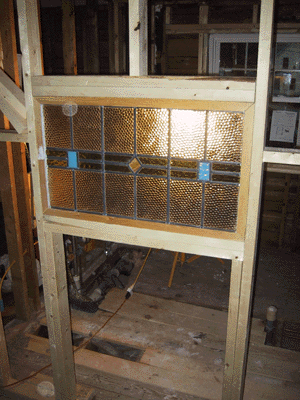 |
Its going to be purty! (4 September 2003) |
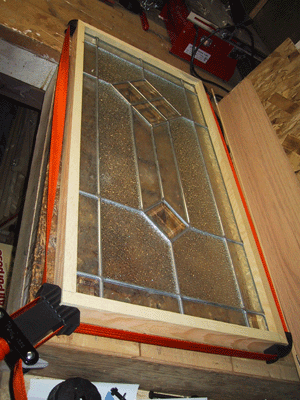 |
Here's the other art glass window that's going in by the brick chimny. We had to create the frame, here it is drying. (6 September 2003) |
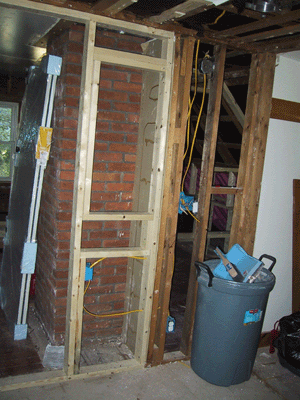 |
And here is where it's going. The switch (blue box) below will operate the light above it. (6 September 2003) |
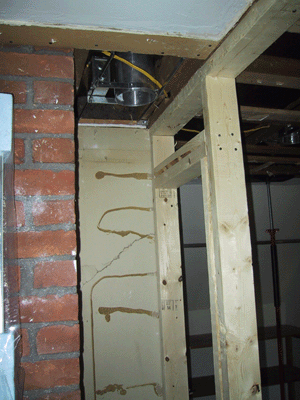 |
And there's the light (6 September 2003) |
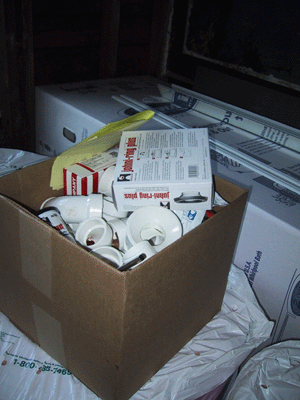 |
Plumbing bitz! (6 September 2003) |
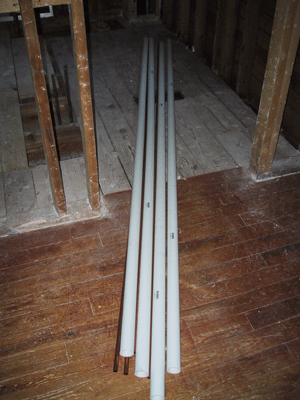 |
And pipe! Yes, this came home on the Saab. Now before all you girls get excited, thinking that we're 110% super bo-hunk, take it easy. We're having a plumber come for the rough work - even a Garbo knows his limits. (6 September 2003) |
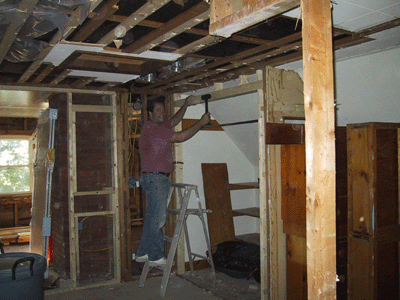 |
Here we are framing up the sliding mirrored doors for the old closet. (7 September 2003) |
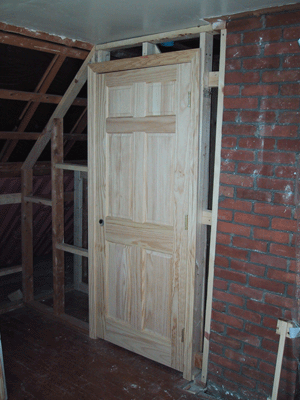 |
This is the new door for the new closet. It fits! We'll tag it in after we get some sheet rock up. (7 September 2003) |
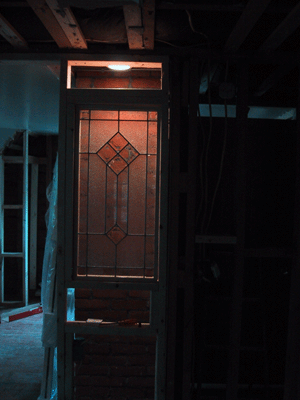 |
We ran a lot of wire today, and got the recessed lights working, including this one behind the art glass window. As it was close to the end of the day, we couldn't resist taking a picture. This is much prettier in person. (7 September 2003) |
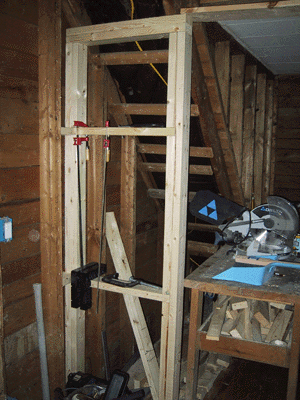 |
Here's the support wall for the beam on the far end of the wall.. (22 September 2003) |
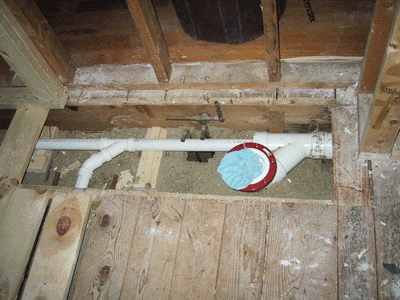 |
Plumbing! We got the new draininge run. (22 September 2003) |
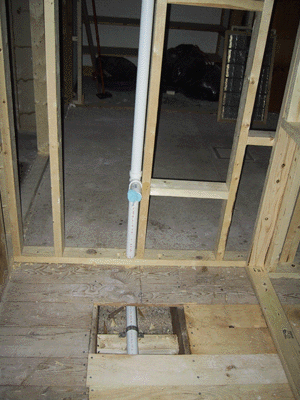 |
And here's the drain for the vanity. Note the vent line; code requires us to have a drain vent funneling back into the main stack. (22 September 2003) |
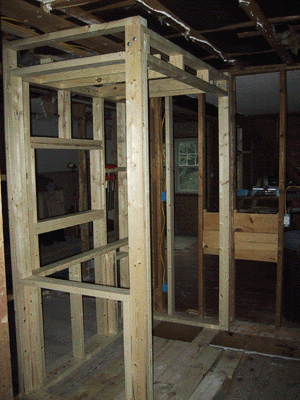 |
Because of the vent; we came up with a quick solution of having the tub enclosure with a dropped ceiling. Here's the enclosure in place. The vent pipe will run over this, meaning we will not have to cut into (and through) any major supports. (22 September 2003) |
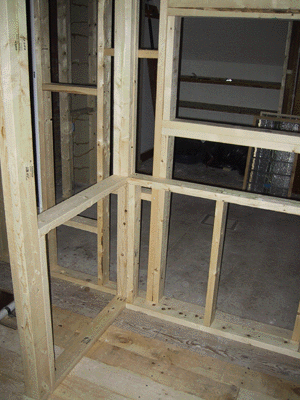 |
Here's inside the tub enclosure. There will be short wall on two sides of the tub, just under the stained glass window. (22 September 2003) |
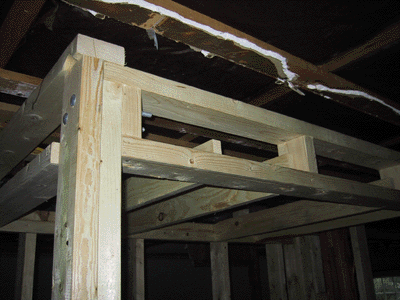 |
Close up of the top of the tub enclosure. (22 September 2003) |
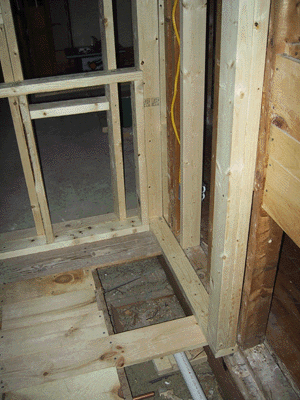 |
We lost another 4 inches of room space, as we had to add this head wall to the tub enclosure. Otherwise the tub drain sat right on top of the floor joist - not a good solution. (22 September 2003) |
copyright 2003 garbo.org