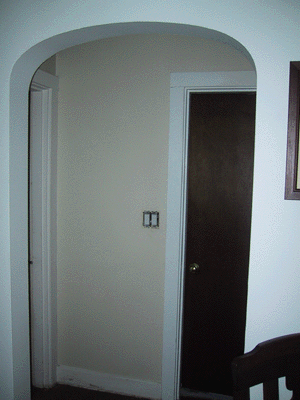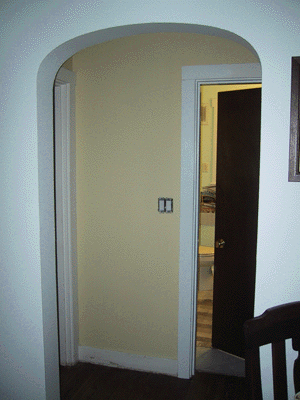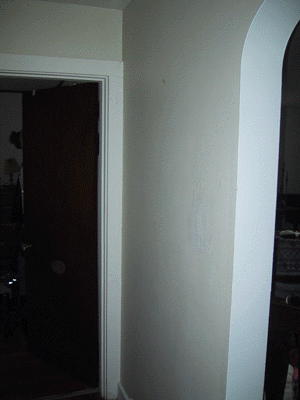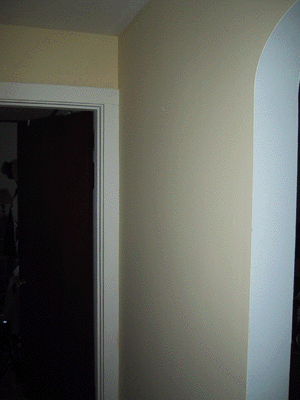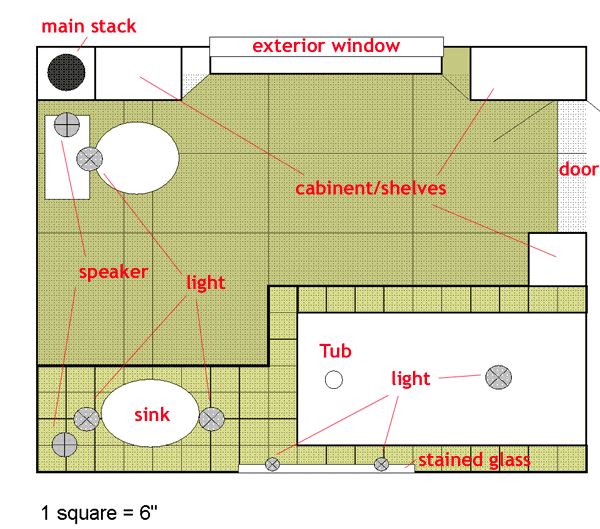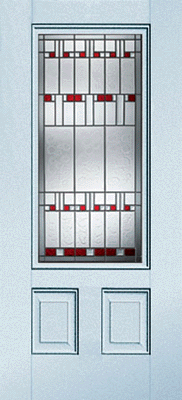Brought to you by Ho' and Garbo TV (HGTV)
Phase II.3 The Planning and Testing Page
We are still working on the upstairs, and are in some planning stages. First off, as our other color choices were way off from the sample, we decided to paint the downstairs hallway in the shade that we are considering for the majority of the second floor. This will be a test. The color is called a Touch of Nectar, from Glidden. Check out the before's and after's, and feel free to let us know your thoughts. Updated 11 June 2003.
