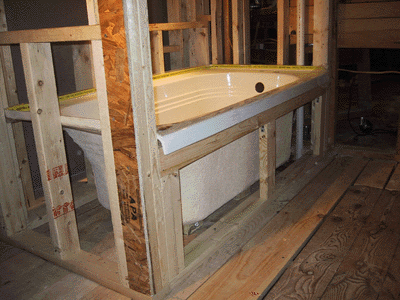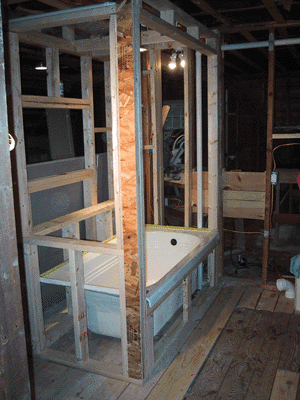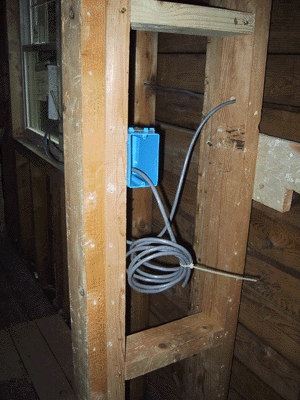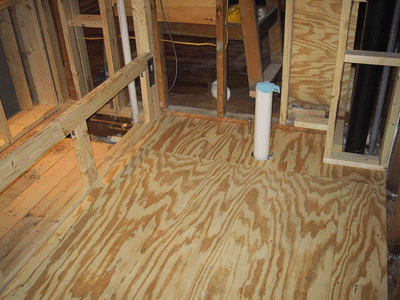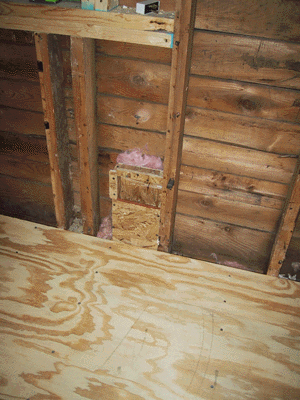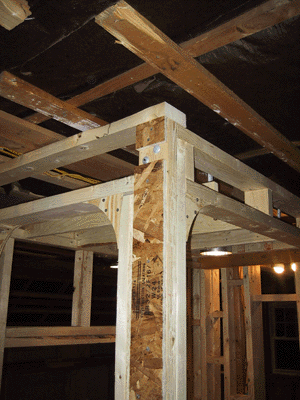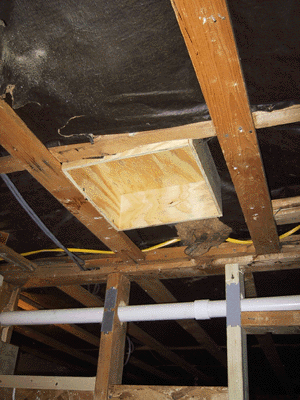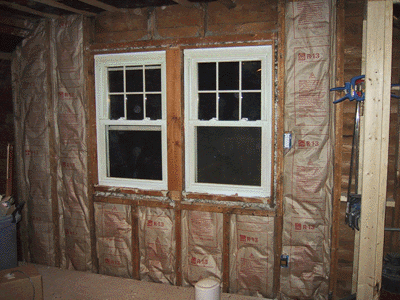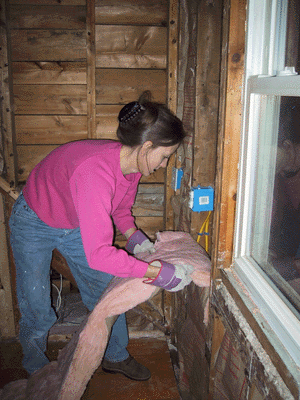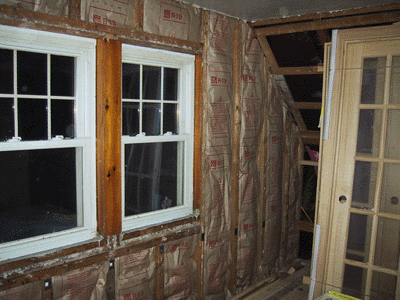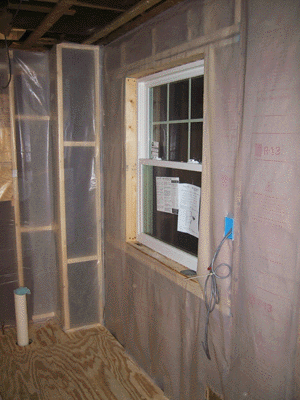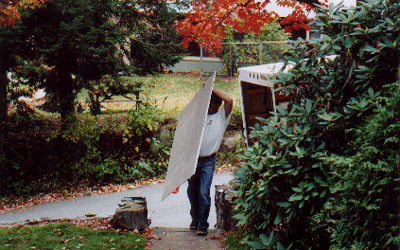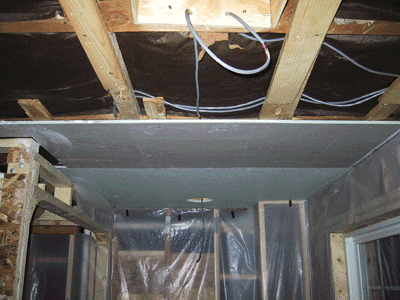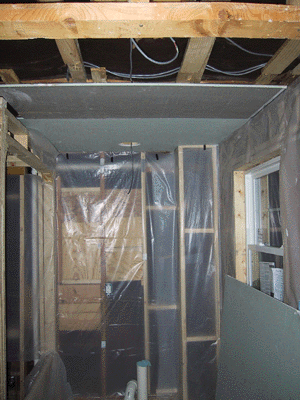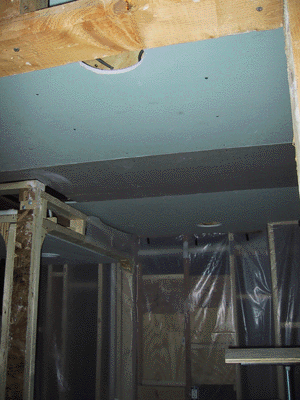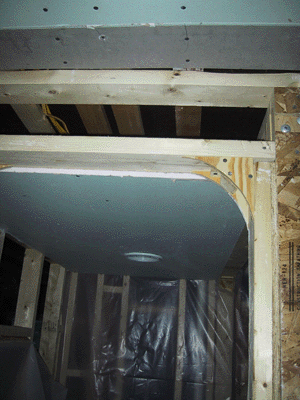
Phase III.4 Construction
Continued!
October 2003 was a slow month.....
October started off with
our inspection by the city. The plumbing passed, but we neded to make some
slight modifications to our electrical work, namely replacing all of the
connecting wire nuts on the ground wires with green colored ones. 4 hours
later, we finally started moving ahead again.
We also had a house guest
for about 10 days, and than some (unrelated) stitches forced us into another
week of inactivity. Regardless, the last few days of October, we finally
got a move on.
|
Here's the tub in
place (again). We have to tile that front wall before we can put the tub
itself in, not to mention the floor and the water controls.. (3 November
2003) |
|
Here's the full tub
enclosure. We still have to cut the arches for the top before we can put
in the concrete board. (3 November 2003) |
|
The sub, sub floor
is now down in the bathroom, the biggest hang up was rerouting the heating
vent that came up right in the middle of the floor (not shown). We also
added a couple of metal plates on the front of the wall for added stabilty,
although this wall doesn't carry that much weight. ( 3 November 2003)
|
|
Before closing up
the walls and ceiling, we ran the speaker wire needed throughout the 2nd
floor. This is where volume control for the bedroom will be. (3 November
2003) |
|
We have the plywood
sub-floor down now in the bathroom.. (5 November 2003) |
|
Here's a shot of our
"wooden" heating duct. (5 November 2003) |
|
Over the weekend we
added the small arches to the shower enclosure. (11 November 2003) |
|
And in the ceiling,
while not necessarily needed, we added plywood boxes to provide a good sound
enclosure for the speaker in hte bathroom ceiling. (11 November 2003) |
|
Elsewhere, Karen started
the long task of insulating. (5 November 2003) |
|
There she goes! (11
November 2003) |
|
With a couple of minor
adjustments left to do, the 2nd floor is now totally re-insulated. We eneded
up with about two extra rolls, so we'll probably insulate the bathroom walls
for sound purposes. (11 November 2003) |
|
Back in the bathroom
we've been putting up a vapor barrier before installing the hardi backerboard
and sheetrock. (11 November 2003) |
|
As usual, every piece
of material had to be hand carried into and from the house. (5 January 2004) |
|
My first attempt at
hanging sheetrock ended in frustration and disaster, but we started again
with a clear mind and got these two panels up the next day. (13 November
2003) |
|
Part of our problem
is that we didn't have a nice plain square room....nope, arches, speakers,
dropped ceilings, etc. (13 November 2003) |
|
So we finally got the
entire bathroom ceiling, complete with speakers cut-outs, up. (14 November
2003) |
|
With the ceiling up,
we decided to start on the shower stall. WE had to adjust the height of
the fan (lower it slightly), but it fit like a charm. We have decided that
we're going to tape and sand the shower enclosure before we put in the tub;
it looks like its going to take a lot, and it will be easier to work without
the tub in place. (14 November 2003) |
Brought to you by Ho' and Garbo TV (HGTV)
