Brought to you by Ho' and Garbo TV (HGTV)
Phase III.8 Construction Continued!
Every day, another few hours of work...
Brought to you by Ho' and Garbo TV (HGTV)
Phase III.8 Construction Continued!
Every day, another few hours of work...
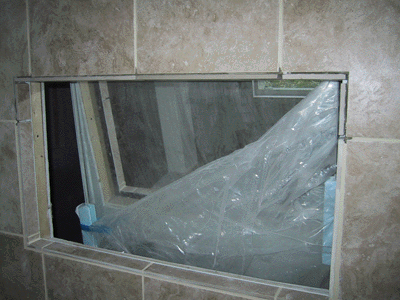 |
I finished tiling the stained glass window enclosure. (June 22, 2003) |
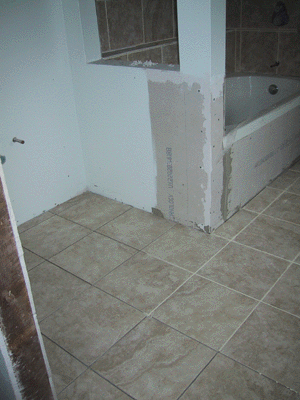 |
We also decided, as we had enough left over tile to do the floor, to tile underneath the vanity. This way, not only is it more waterproof, but if we ever decide to change vanities we won't be as limited by choices. (June 22, 2004) |
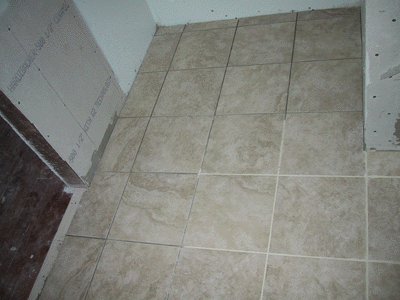 |
Next is to grout the rest of the floor, the window enclosure, and than order the necessary tile for the wainscotting. Due to cost, we've been ordering the tile in batche - one batch for the shower stall, one for the floor, and one for the wainscotting .This has turned out to be a good thing, for not only did the patterns between batch 1 and two vary slightly, but dimensionally they were not exact. No one should notice though! (June 22, 2004) |
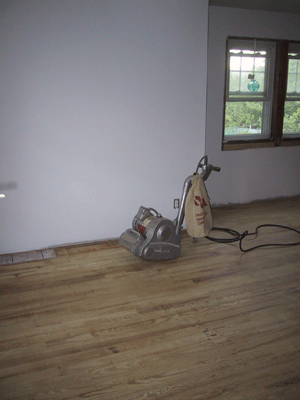 |
We rented a floor sander, and started in on the bedroom. (June 26, 2004) |
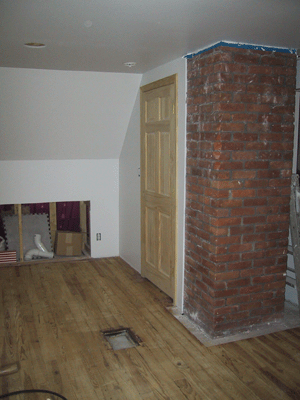 |
(June 26, 2004) |
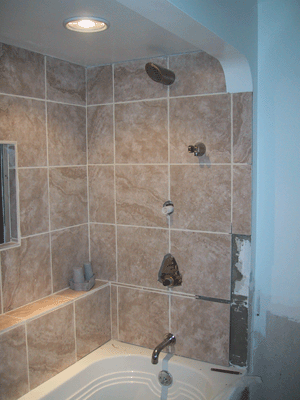 |
We got the shower head, hand wand, and tub fill in - but broke a part on the diverter. Looks like a couple of more weeks! (June 26, 2004) |
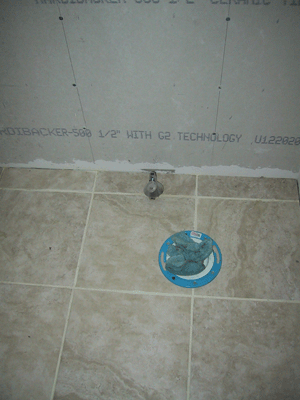 |
We did get the toilet flange installed, and the fill. It took two drill bits to cut through the tile.(June 26, 2004) |
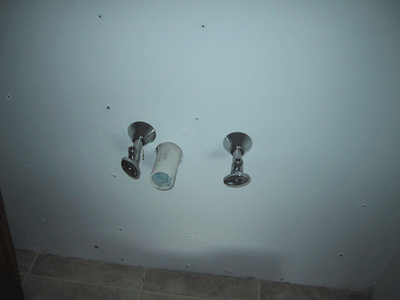 |
And we also installed the wall stops for the vanity. (June 26, 2004) |
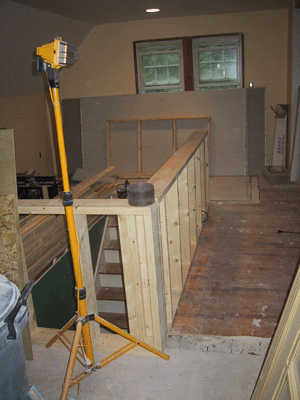 |
AND we got the two half walls in place. We framed them with 2x6 lumber, so their rock solid.(June 26, 2004) |
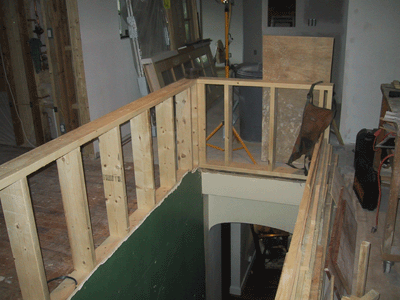 |
(June 26, 2004) |
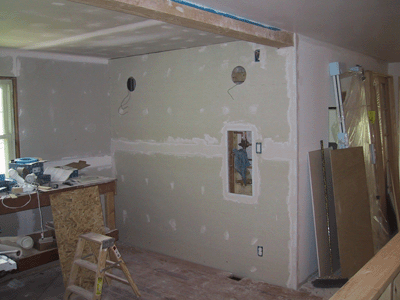 |
Now that the majority of the plumbing is in, we were able to finish this wall. Note the opening will be permenant for access to the plumbing (just in case!), we'll hide it with decoration. The top two holes are for speakers. (June 27, 2004) |
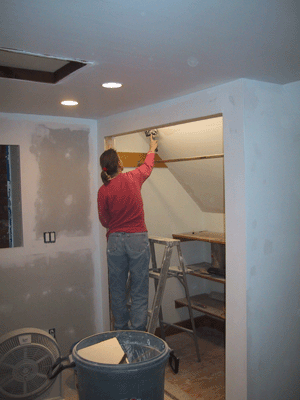 |
Karen spent a fair amount of time cleaning up this closet. (June 27, 2004) |
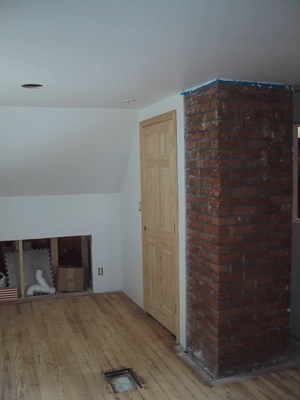 |
And we're pleased with how the bedroom floor turned out. (June 27, 2004) |
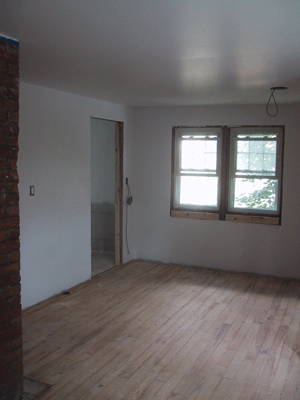 |
(June 27, 2004) |
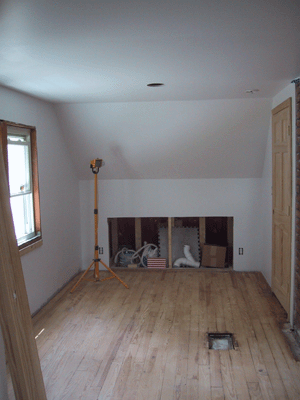 |
(June 27, 2004) |
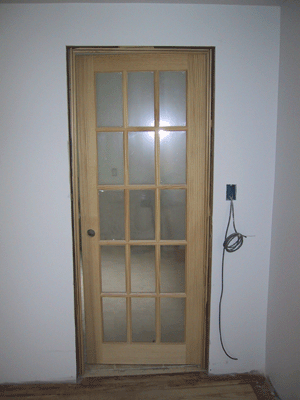 |
The door between the bathroom and bedroom was hung. We had to cut down a good inch off the bottom to clear the bathroom tile. It's hanging - funny, despite being perfectly level, so some more fine tuning is needed. (July 12, 2004) |
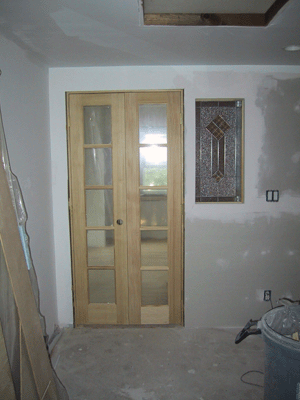 |
And the french doors between the main room and the bedroom. They pinch a little, so again, some fine tuning is required. (July 12, 2004) |
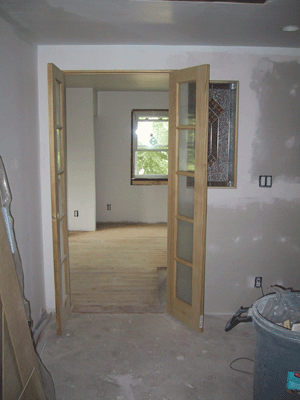 |
But they are level - open them, and they stay where they are! (July 12, 2004) |
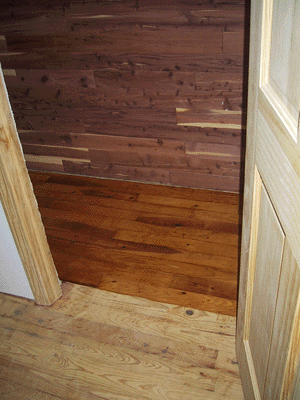 |
We chose a darker stain for the bedroom floor, as it hid what ever left over stain was still on the floors. Here we did the closet as a test. (August 18, 2004) |
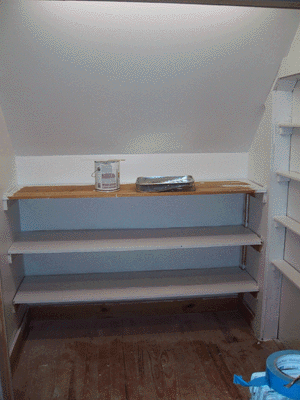 |
The hall closet got a nice new coat of paint (August 18, 2004) |
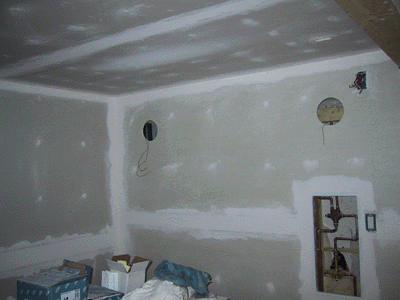 |
Karen continues to tape in the office...(August 18, 2004) |
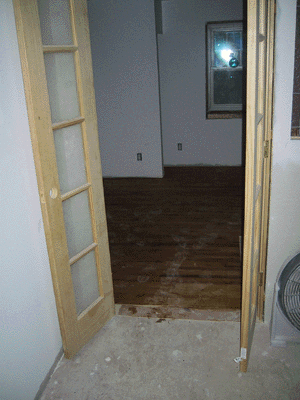 |
And the entire bedroom floor is now stained. Next up, a few coats of poly! (August 18, 2004) |
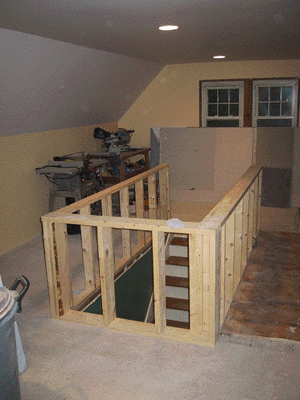 |
We also added a side rail to the staircase. In the best news we've had, we passed our final inspection by the town - this renovation is 100% up to code! (August 18, 2004) |
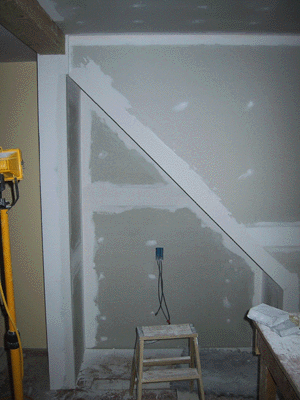 |
Just so you know, we haven't been slacking off (totally). Karen has been plugging away at the media closet, patching a very poor sheetrocking job that I did. We had to wait for a while on this one until we could run new cable and phone to the basement. (September 7, 2004) |
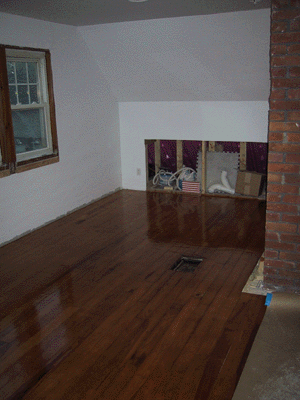 |
Look at that floor shine! That's three coats of polyurathane, with a light sanding between each coat. It will get a fourth, which we will do when we coat the trim. (September 7, 2004) |
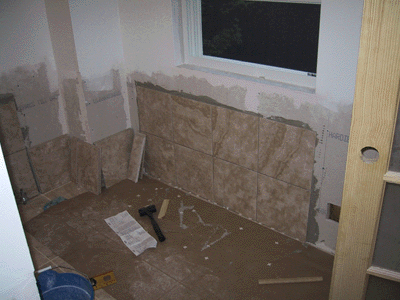 |
In the bathroom, the tile re-order arrived and we started on the wainscotting. (September 7, 2004) |
 |
(September 7, 2004) |
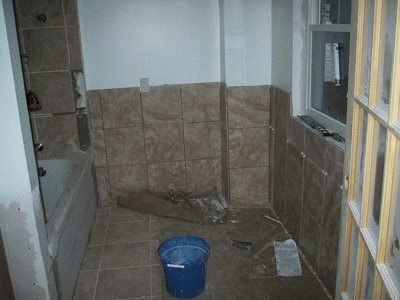 |
We're - well mostly me - are having motivation issues. But we have been chuggin' away slowly. Most of the bathroom wainscoting is now finished. (September 21, 2004) |
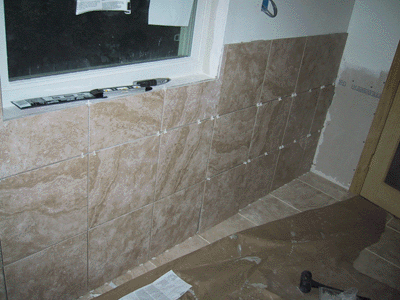 |
The one loose tile on the bottom is covering the heat vent, I still have to figure out a way to cut a 4 x 6 opening in it (I broke the first attempt) (September 21, 2004) |
 |
Karen is the sheetrock queen, and has the media closet almost completely finished and ready for primer. (September 21, 2004) |
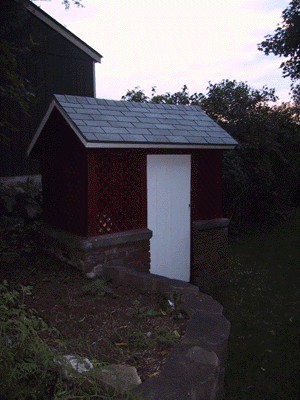 |
Outside, we stripped and repainted the "Barn". It was in desperate shape, and we wanted to get it done before Winter. (September 21, 2004) |
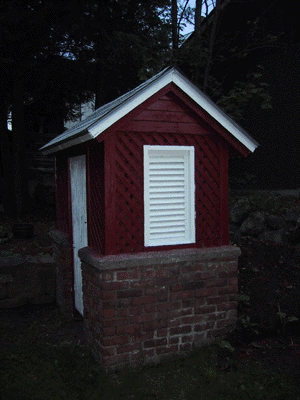 |
(September 21, 2004) |
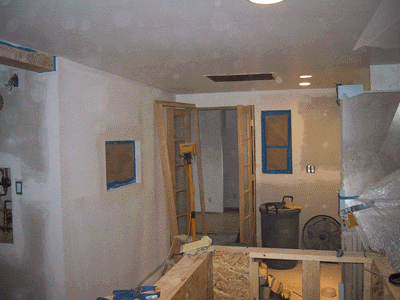 |
Hard to believe ,but we have been working on things. The windows (stained and leaded glass) are now in place, and Karen's finishing up around them. (October 11, 2004) |
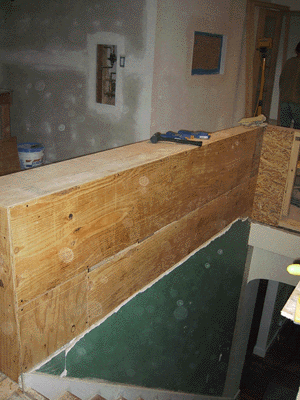 |
We finally got the plywood needed to flush out the wall surface behind the sheetrock. The problem was trying to match the existing plaster wall; 1/2 inch plyood did the trick. (October 11, 2004) |
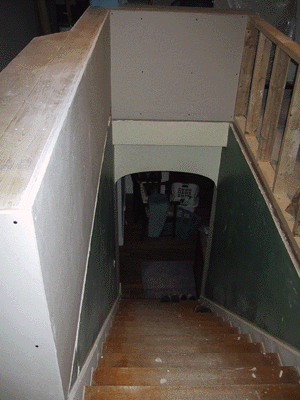 |
Seems like a waste, but we cut up a single 10' piece of sheetrock to fit. (October 11, 2004) |
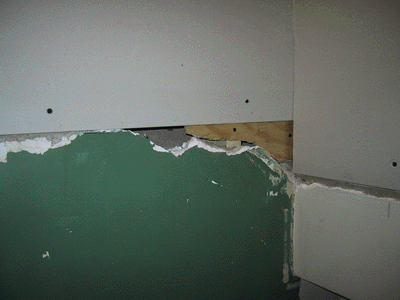 |
Here's one of our trouble spots. Not only is there a huge hole to fill, but it's in a place that's hard to reach. (October 11, 2004) |
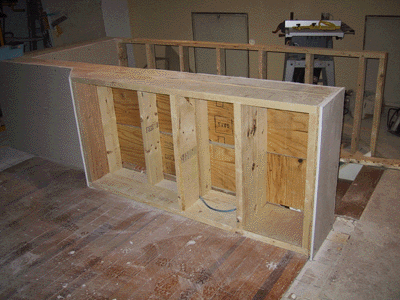 |
On the otherside of the wall, is a built in bookshelf. The first two are deep (enough to fit a speaker) and the section to the left will be a shallower "media" style shelf. (October 11, 2004) |
 |
On the end wall is another bult in case; this is a good shot of how the case on the side ends. We couldn't go full length as it would have made the path too narrow. (October 11, 2004) |
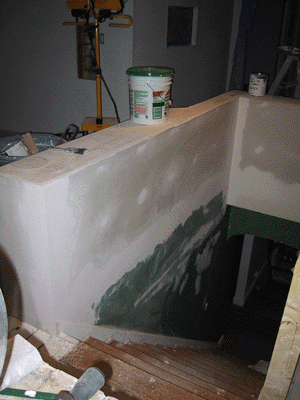 |
The joint between the sheetrock and plaster wall is almost complete. (October 17, 2004) |
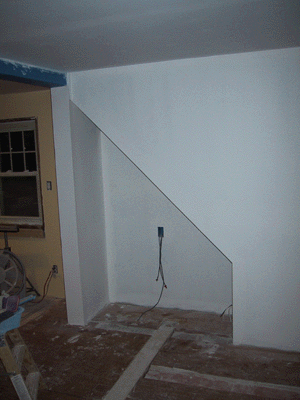 |
We were able to get the entire office area primed with the first coat. (October 17, 2004) |
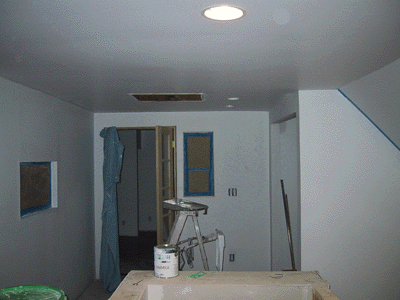 |
And back by the closet. (October 17, 2004) |
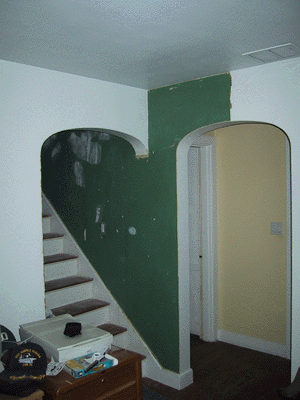 |
Karen, "wall-paper-hater" just couldn't stop herself, and besides stripping the rest of the staircase, began moving into the living room! (October 17, 2004) |
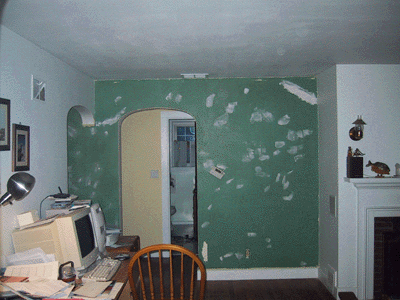 |
And in she went, stripping the wall paper to the fireplace. Here's the green wall with the patches in place. (October 26, 2004) |
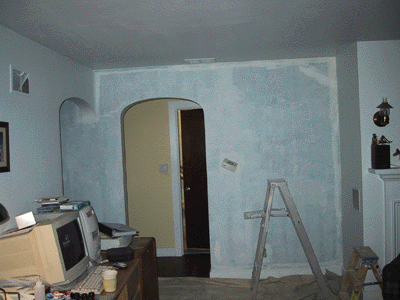 |
And after a coat of PVA primer. PVA primer is best for new sheetrock, but a couple of coats and we'll be in business. (October 26, 2004) |
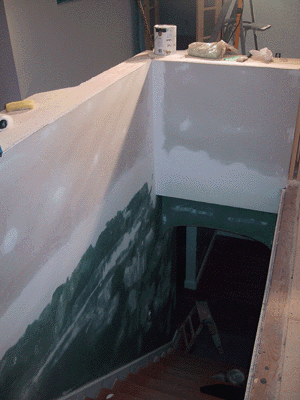 |
Here's the staircase join, after a final sanding. (October 26, 2004) |
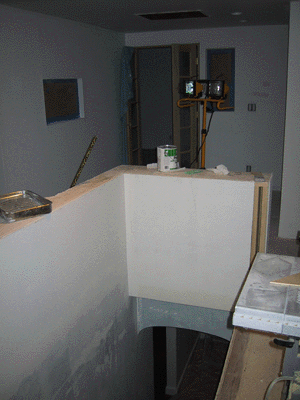 |
And with the first coat of PVA. (October 26, 2004) |
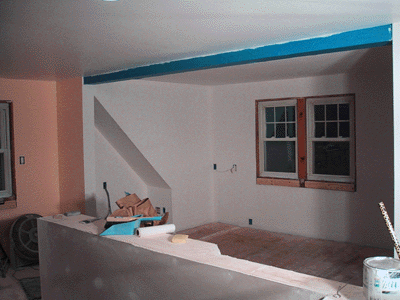 |
The rest of the upstairs is fully primed and ready to paint, like the office area. (October 26, 2004) |
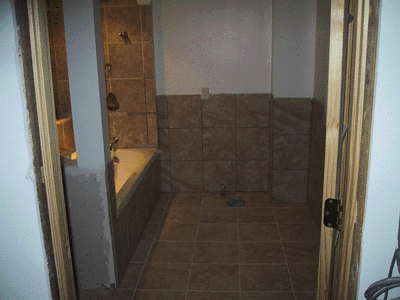 |
In the bathroom, I got the rest of tub surround tiled. (October 26, 2004) |
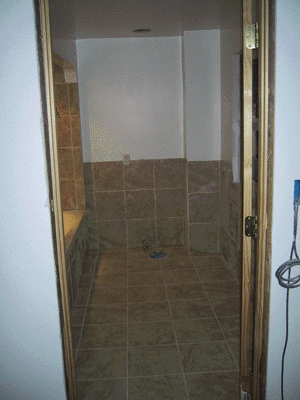 |
And grouted! We're thinking that with some sealer, we can mount the toilet and the bathroom less a sink, will be fully usable. I still have tiling to do on the wall just behind the door, as well as a top rail, but in truth that is minimal and can be done later. (October 26, 2004) |
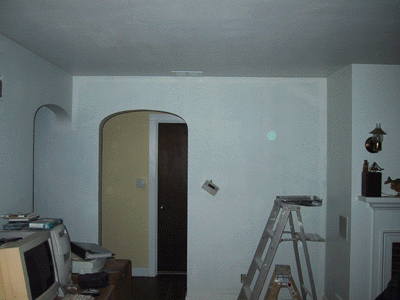 |
The Green Monster with a second coat of primer. (October 27, 2004) |
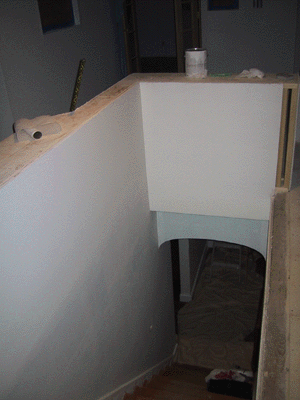 |
And the staircase. I spotted a couple of spots that need just a touch more filler. (October 27, 2004) |
copyright 2004 garbo.org